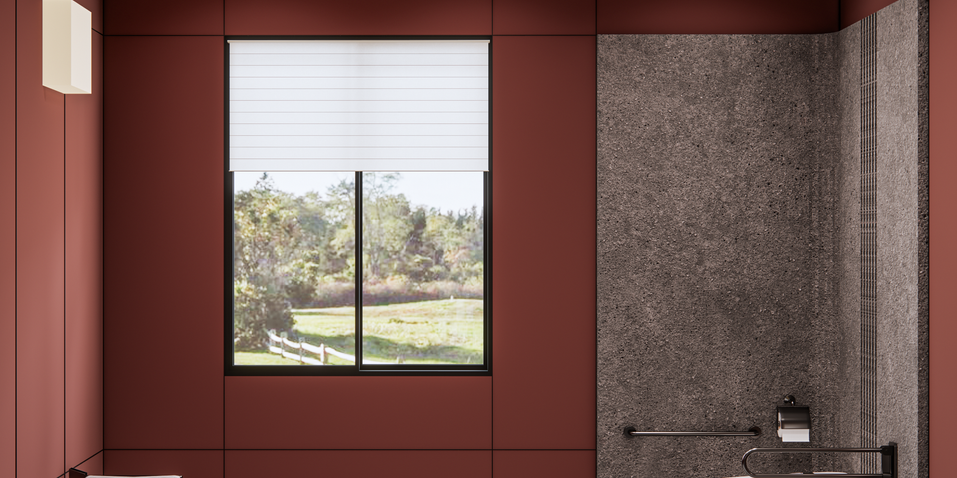
Project Amenitas
Interior & Exterior Design
Commercial Space
Law Firm
Work in Progress
Robert Designs has transformed the interior and exterior of a prestigious commercial law firm, blending modern elegance with functionality. The exterior now features a sleek combination of glass, steel, and natural stone, exuding strength and transparency. Warm LED lighting and refined landscaping create a welcoming yet professional presence.
Inside, the redesign prioritizes sophistication and efficiency. A spacious, double-height lobby with a minimalist marble and wood reception desk sets the tone for a refined client experience. Glass-enclosed meeting rooms balance privacy with openness, while walnut paneling and plush carpets add warmth and luxury.
Workspaces are designed for collaboration and focus, featuring ergonomic furniture, ample natural light, and custom-built storage. Partner offices offer floor-to-ceiling windows, while lounges and breakout areas provide space to unwind. A high-tech conference center enhances client meetings and legal proceedings.
Every detail reflects Robert Designs’ commitment to timeless sophistication and practicality, creating a law firm environment that embodies professionalism, innovation, and client-centered service.
.png)
Progress































